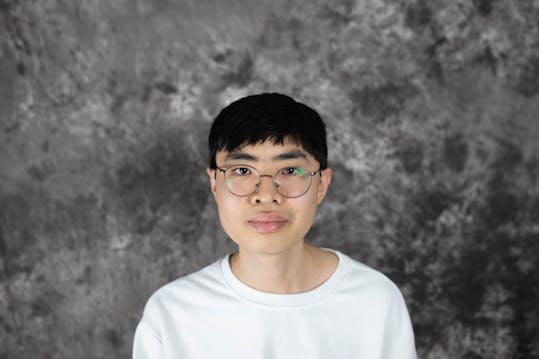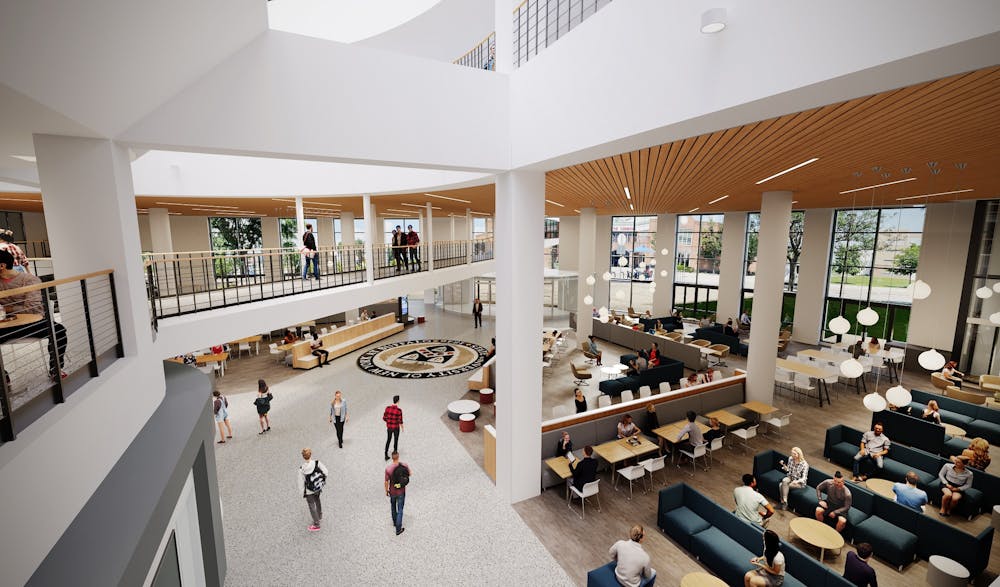With the start of a new semester, students returned to North Campus to an unfamiliar scene: the atrium of the Student Union (SU) was blocked by temporary walls, accompanied by roaring sounds of construction.
When she entered SU, Daphney Jean-Pierre, a freshman criminology major, was bewildered when she came face to face with the dividers. Jean-Pierre, like many students, was unable to recognize the central hub that she once knew.
“I was like, ‘Where am I supposed to go?’” Jean-Pierre said. “I was confused with the wall that I was seeing.”
For Will Eisler, a junior graphic design major, adjusting to the temporary walls was not straightforward at first.
“It took a little getting used to,” said Eisler. “There’s enough signage around, and the seating area is still available, so it has not impacted [regular activity in SU] too much.”
The walls, installed in December, marked the beginning of a three-phase construction project.
Phase one of the project is set to bring a new vestibule and third floor stairway, updated furniture, ceilings and walls on the south half [the lobby] of SU and enhanced environmental branding and wayfinding. Construction on the south half of SU is set to be completed by the summer and will be opened to students as renovations continue.
Phase two of construction is planned to begin in summer 2024 and is expected to include updated flooring. The last phase of construction, starting in fall 2024, will update the furniture, ceilings and walls on the north half [dining area] of SU. The renovations are projected to be completed by spring 2025.
Enthusiastic about the renovations, Sue Kurowski, Director of Student Unions, conveyed the project’s goal of creating a more comfortable environment for students to study, eat and connect with people.
“We want to provide students with a ‘home’ atmosphere to collaborate and be together,” Kurowski said.
Even though construction is in the early stages, students are able to get a glimpse of what will be behind the walls through artist renderings, which can be found on the Vice President for Student Life’s website. Students can also watch a virtual tour on the TV provided outside of SU 145C and 223.
When presented with artist renderings of SU’s construction, Lauren Cooperdock, a sophomore health and human services major, was impressed by the architecture and open space.
“I like how modern it looks,” Cooperdock said. “The [pre-existing] Student Union was very wide open, and [the renovated SU] still seems like that.”
For Apoorva Venkata, a graduate student majoring in business analytics, the new distinct third floor staircase caught her attention.
“[Having a third floor stairway] is important because I myself have faced that challenge of figuring out where to go,” Venkata said.
Students were also intrigued by the additional seating at the southwest corner of the lobby, which was used for student events and activities prior to construction. While looking at photos of the ground level lounge spaces, Eisler reflected back on his difficult experience of finding available seating to eat.
“Last semester, seats would fill up very quickly, so having another section is going to do a world of good,” Eisler said.
Despite the enhancements that the construction project will bring to SU, students believe an extensive renovation to the building is not necessary. Alex Squier, a junior environmental sustainability major, expressed approval of more lounge spaces, but believes that additional seating could have been added to the pre-existing SU.
“I think that adding seating is a big help to students looking to sit down and get work done, but I feel like that can be added without a full renovation,” Squier said.
When students were asked what they would like to see from the renovations, students communicated their desire for more outlets for their devices and microwave spaces.
Beyond the lobby and stairway project, UB is looking towards future construction projects in SU. With an expected completion in summer 2025, UB is in the works of implementing an inclusive restroom on the second floor near the walkway to Bell Hall.
The university is also planning a renovation of the Social Hall and SU 145, as well as a “Main Street concept,” which involves the relocation of first floor student resources, organizations and club spaces to the third floor.
Jason Tsoi is an assistant features editor and can be reached at jason.tsoi@ubspectrum.com

Jason Tsoi is an assistant features editor at The Spectrum. He is an English major with a certificate in journalism. During his free time, he can be found listening to music and watching films.





